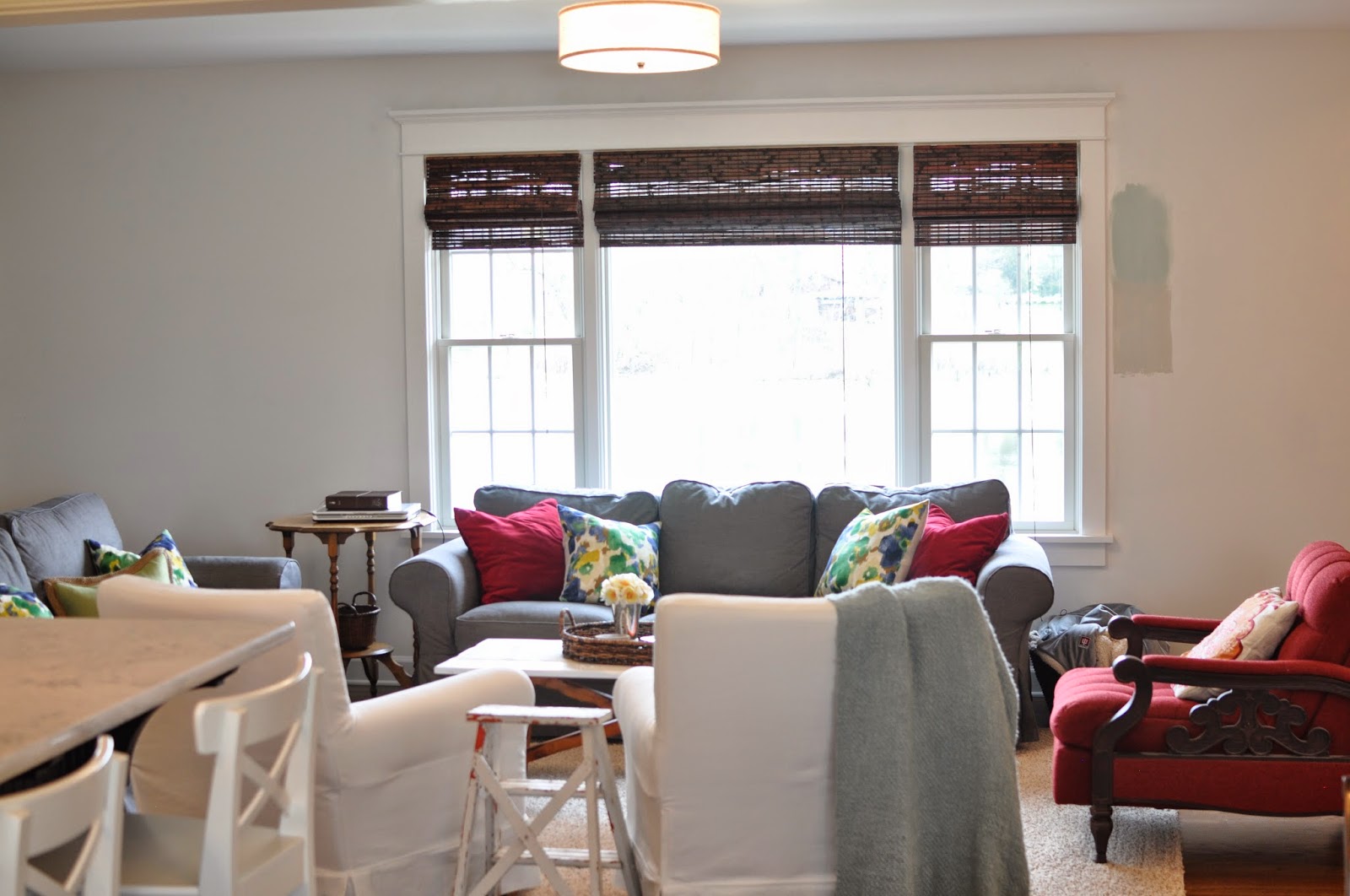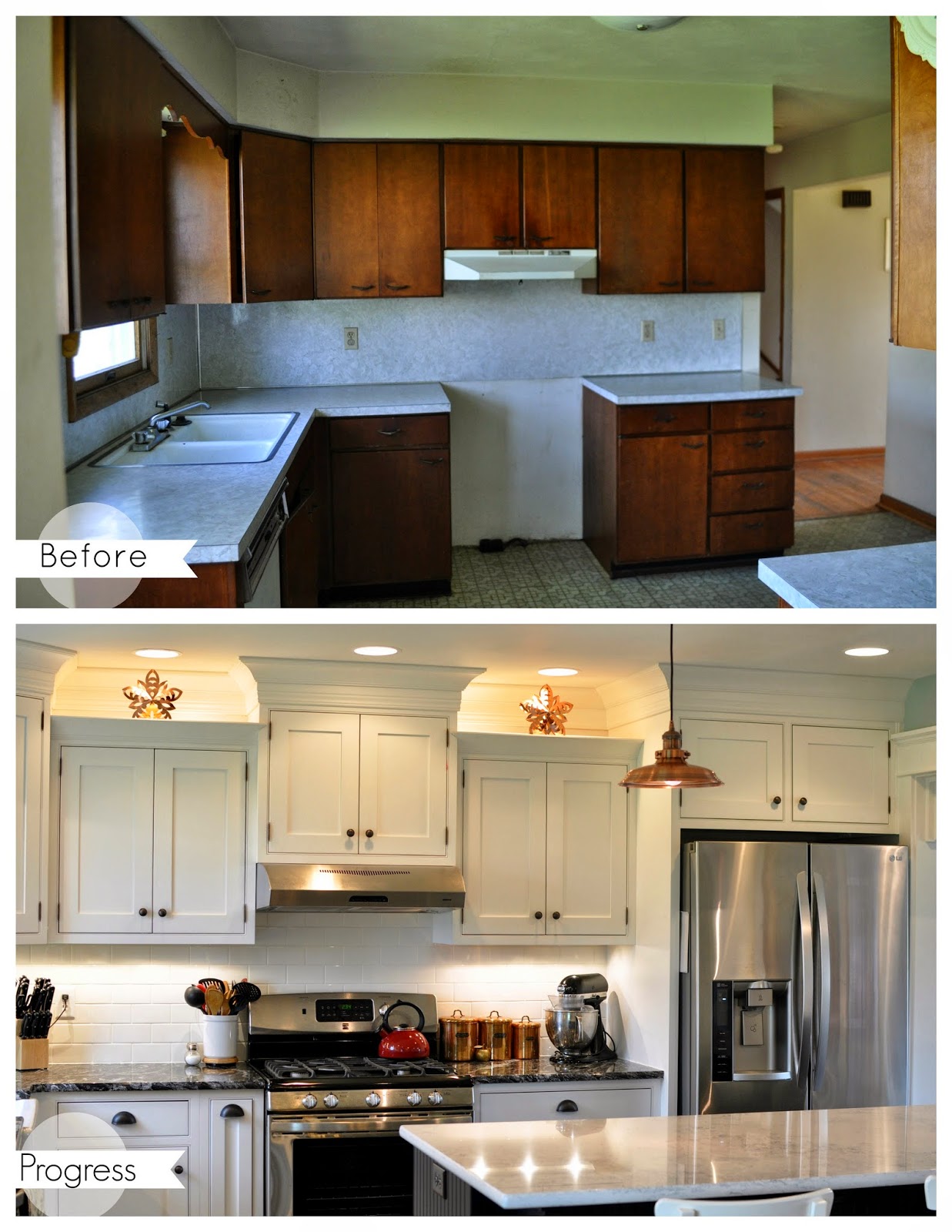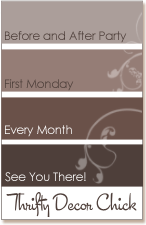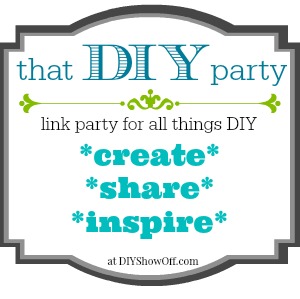Here is an overview of the before layout and the after layout just to help you visualize.
Exterior.
We re-sided the main part of the house (not the garage since that will receive additional renovations later). We cut down three big walnut trees and ripped out some overgrown shrubs. We replaced/updated the railing on the portico. Switched out windows. On the back side of the house, we removed the exterior door that went into the kitchen.The Plan:
-Landscape, landscape and more landscape (if you have any ideas for the hill out front please let me know!)
-Front Porch: The goal is next spring to add a new roof (we need it desperately) and then add the wrap-around porch
Foyer.
We added an overhead light and upgraded the trim. We added hooks for coats. We also switched out the front door and the door to the upstairs.The Plan:
-Paint
-Add console table, accessories, art/mirror
-Eventually, knock the wall down to reveal the stairs and railing.
Living Room.
We removed the window to the left of the fireplace. Added trim to mantel and installed a beefy wood mantel. We knocked down the wall to the kitchen and then widened the opening into entryway. We upgraded the window and the opening trim. We removed the carpet and refinished the floors throughout the house.
-Paint
-Add light and airy drapes
-Purchase fabric/pillows so they all go together
-Rework the coffee table - paint, upholster, buy new?
-Side tables, lamps, sofa table
-Mount TV
-Hang artwork
-Eventually, we'll add built-in bookshelves around fireplace (for now, add matching dressers on both sides of fireplace)
Dining Room.
We upgraded the trim and light fixture. The wall between the dining room and kitchen is gone. We added beadboard wainscoting to tie the two rooms together. We upgraded the door that leads to the garage.The Plan:
-Paint Door
-Refinish Table
-Replace some of the more rickety chairs
-Add rug
Kitchen.
The kitchen was closed off from the rest of the house so we opened up two walls. We nixed the soffit and the door leading to the outside. We closed off the doorway to the hall in order to make room for the refrigerator. We added hardwood to the kitchen to create a better flow from room to room. Added an island. The appliance layout was basically kept the same.Taken from the exact same angle this pictures shows what a difference taking down two walls can make!
The Plan:
-Nothing. Its perfect, I'm never going to change it. ever.
The Hallway
This hallway had 8 doorways. 8. And it was not a very big hallway. We got it down to 4 doors. We closed off the entrance into the kitchen, bathroom, and two closets. We upgraded the trim and doors. I also think that this picture most clearly shows difference between the floor before it was refinished and then after. Goodbye orange, hello chocolate! (Technically it is called jacobean, if anyone is interested).The Plan:
-Paint
-Add art to the wall
Guest Bedroom/Office/Future Nursery.
This room was originally the master bedroom. And it was a pretty good size. But it was not connected to the bathroom and we decided that it was more important for us to have a master suite on the first floor than it was to maintain the current layout. So we stole part of this room for our master closet and created a new closet for this room. It has drastically decreased the size of the room but it is still a great size for an office or nursery. Plus the view from the front window is pretty awesome--lucky babies. |
| View form the office/nursery window |
The Plan:
-Paint
-More permanent and purposeful furniture
-More interesting light fixture
Master Bedroom.
Originally this was the smaller of the two existing bedrooms but we widened it by absorbing some inefficient closets from the old master bedroom, hallway and bathroom. We added a door from the bathroom to the new master bedroom and we added a master closet.The Plan:
-Paint
-Add throw pillows, down comforter/duvet?
-Patterned Drapes
-Find an old pie safe/glassed cabinet to store linens (Where the white chair and side table are currently)
-Art work
-Add a rug
Master Closet.
We created the master closet from scratch by taking some space from the old master bedroom. The closet organization system is from IKEA and then my uncle built shelves for boot storage. Who's got two thumbs and is one lucky girl?...... This girl!!!
The Plan:
-Touch up paint
-Paint trim
-Add a more exciting mirror
-Figure out some way to store jewelry
Master Bath.
The master bath got reconfigured from the vanity being on the south wall to being on the western wall. We absorbed more inefficient closets (this house had a large amount of small closets in a concentrated area) to create a larger bathroom. We utilized that extra space to add a clawfoot tub (remember our tub that we scored on craigslist and that we christened Harriet?) and a walk in shower.The Plan:
-Adjust paint color, repaint (the pictures don't show how bright the color is in person, a bit too teal for me)
-Build shelves above bump out
-Add artwork
Well ladies and gentlemen, that brings us to the end of all the Phase One projects. Although, I didn't mention that we tore off all the old plaster walls, put in all new insulation, added new drywall and new trim everywhere, upgraded/reworked the plumbing, and added a geothermal unit for heating and cooling. We are super thankful for Saint Steve who was here as much, or more, than we were for 6 months! We have said it before but we will say it again, we could not have done it without him!!! My brother-in-law and his dad did our tile work and we are so grateful for their skills! And then for all the rest of our friends and family that helped us: We are so thankful and so loved and so thankful for the love. Tears.
If you are interested, here is the rest of the areas of the house that we have not gotten to yet.
Garage.
The Plan:
-Convert current garage into 1/2 bath and mudroom
-Build new garage off of old garage
-Pave driveway
Basement.
Previously the basement was "finished" but we demo'd it since it was in such gross shape. We grinded the floors and painted it with Kilz to get rid of a bad, bad pet smell.The Plan:
-Finish it.
-Movie/Media room: Add big sectional, storage around fireplace,
-Laundry room: tile, add cabinets and counter for folding clothes, storage shelves
-Bathroom: complete gut job, possibly change tub shower into standing shower
-Pool table room: light fixture, some boilermaker pride (of course)
-Area around walkout basement: tile, build in storage for crafting supplies and toys, large table for crafting/ parties, cabinets and mini fridge for parties and convenience
Walk out Patio.
The Plan:
-Build porch over top
-String twinkle lights underneath
-Possibly add an outdoor ceiling fan underneath
-Add fire pit nearby
Attic.
The Plan:
-Finish it.
-Two Bedrooms
-One bath
-Possible open area for computers/studying
-Plenty of built in storage to optimize use of knee walls
Phew! Are you getting nervous or overwhelmed yet? Because I am! But more than that I'm getting excited and motivated! One thing at a time, that's how Michael and I cope.
It has been so much fun for me to go back and prepare the before and after pictures for this blog post. At times it can feel like we are making very little headway in the grand scheme of our plans. But when I look back at these pictures and remember how things looked (and smelled), well, it feels really good. Michael and I think back often about where this year has taken us and what it has taught us. Good things. So many good things.
I think May, in general, tends to be a month of reflection for Michael and I. Not only is it now our Housiversary month, but it is also our Anniversary month. And like last year, in a couple of weeks I will be back with a post about the best stuff from this last year of marriage.
Thanks for stopping by to our virtual open house! We are so happy to have had you! What was your favorite part of the tour? Was it the imaginary cheese (I'm sure you imagined yourself up some yummy local Guggisberg Cheese, right)? My favorite before and after might be the hallway... surprisingly. I just love those new floors! Michael's favorite is the view from the living room into the kitchen without the walls - so open!

































Hi!
ReplyDeleteI love before and afters. I wish I'd taken more Before pictures in our 1970 house before we remodeled/painted it.
Can I ask....are you guys doing everything yourselves, or are you paying contractors to do some of the work?
No billionaire has ever earned a real salary for him, think about it, this is your chance to become what you want to be in life by joining the great Illuminati society and acquiring the power of wealth and fame.
DeleteSign up today, call / WhatsApp number
+2348140033827
Note distance is not a Barrier.
I was diagnosed as HEPATITIS B carrier in 2013 with fibrosis of the
ReplyDeleteliver already present. I started on antiviral medications which
reduced the viral load initially. After a couple of years the virus
became resistant. I started on HEPATITIS B Herbal treatment from
ULTIMATE LIFE CLINIC (www.ultimatelifeclinic.com) in March, 2020. Their
treatment totally reversed the virus. I did another blood test after
the 6 months long treatment and tested negative to the virus. Amazing
treatment! This treatment is a breakthrough for all HBV carriers.
https://bayanlarsitesi.com/
ReplyDeleteŞirinevler
Kurtköy
Moda
Kavacık
TXSO
van
ReplyDeleteerzincan
sivas
ağrı
manisa
OX3
görüntülüshow
ReplyDeleteücretli show
GHWOX
ankara parça eşya taşıma
ReplyDeletetakipçi satın al
antalya rent a car
antalya rent a car
ankara parça eşya taşıma
HU1HT
25D15
ReplyDeleteNevşehir Evden Eve Nakliyat
Uşak Evden Eve Nakliyat
Balıkesir Evden Eve Nakliyat
Bolu Lojistik
Sakarya Lojistik
Mercatox Güvenilir mi
Giresun Evden Eve Nakliyat
Niğde Şehirler Arası Nakliyat
Batıkent Parke Ustası
FFFFC
ReplyDeleteAnkara Fayans Ustası
Şırnak Parça Eşya Taşıma
Kırşehir Evden Eve Nakliyat
Erzurum Evden Eve Nakliyat
Kırıkkale Lojistik
Ordu Şehirler Arası Nakliyat
Afyon Şehir İçi Nakliyat
Burdur Şehirler Arası Nakliyat
Bolu Evden Eve Nakliyat
18453
ReplyDeletePursaklar Fayans Ustası
Ağrı Lojistik
Kırıkkale Evden Eve Nakliyat
Çanakkale Lojistik
Bingöl Parça Eşya Taşıma
Bitexen Güvenilir mi
Elazığ Evden Eve Nakliyat
Afyon Evden Eve Nakliyat
Tekirdağ Parke Ustası
889B6
ReplyDeletemuş tamamen ücretsiz sohbet siteleri
düzce rastgele canlı sohbet
denizli en iyi ücretsiz sohbet siteleri
hakkari goruntulu sohbet
antalya canlı sohbet odaları
maraş sesli sohbet uygulamaları
canlı sohbet sitesi
canlı sohbet odası
sohbet sitesi
8EA9D
ReplyDeleteaksaray görüntülü sohbet uygulama
en iyi görüntülü sohbet uygulamaları
Kars Rastgele Görüntülü Sohbet
en iyi sesli sohbet uygulamaları
urfa kadınlarla rastgele sohbet
bilecik görüntülü sohbet canlı
en iyi görüntülü sohbet uygulaması
manisa bedava sohbet siteleri
kocaeli mobil sohbet odaları
50426
ReplyDeleteAzero Coin Hangi Borsada
Referans Kimliği Nedir
Periscope Takipçi Satın Al
Kripto Para Oynama
Bitcoin Nasıl Üretilir
Sohbet
Aion Coin Hangi Borsada
Telegram Görüntüleme Hilesi
Bitcoin Nedir
D58AA
ReplyDeleteBinance Neden Tercih Edilir
Binance Kimin
Kripto Para Kazma Siteleri
Bitcoin Üretme Siteleri
Ergo Coin Hangi Borsada
Mexc Borsası Güvenilir mi
Binance Referans Kodu
Sohbet
Sonm Coin Hangi Borsada
Nursing jobs in Qatar present an attractive opportunity for healthcare professionals seeking to work in a progressive and innovative medical environment. With world-class facilities and a commitment to exceptional patient care, nurses are integral to a variety of specialisations, such as critical care, maternity, and surgical services. Competitive salaries paired with generous benefits such as housing allowances, health insurance, and vacation leave enhance the appeal of these positions. Additionally, the diverse cultural landscape of Qatar provides a rich living experience, encouraging personal and professional growth. Nurses can also benefit from ongoing training and development opportunities, ensuring they stay current with advancements in the field. The increasing demand for qualified nursing staff reflects the country's expanding healthcare sector, promising job security and advancement potential. Overall, nursing in Qatar not only offers a fulfilling career path but also an enriching lifestyle in a dynamic environment.
ReplyDeletehttps://www.dynamichealthstaff.com/nursing-jobs-in-qatar
2D17EFD7DB
ReplyDeletedüşmeme garantili instagram takipçi
75C9CFCDB5
ReplyDeleteinstagram bot takipci
94120E676C
ReplyDeletetiktok organik takipçi
instagram beğeni satın al
güvenilir takipçi
aktif takipçi
gerçek takipçi
Construction
ReplyDeleteI love how you turned the living room and kitchen into one open, airy space—it really feels like the heart of the home now. Reading about the portico updates instantly reminded me of a skilled portico contractor in long island who transformed my friend’s entryway. Such satisfying progress!
ReplyDelete
ReplyDeleteJOIN THE ILLUMINATI666 BROTHERHOOD?!!! adamslord85@gmail.com
Are you a business man, or woman,are you a pastor or an artist,, do you want to be famous or you want to be rich or powerful, it is better you become a member of Illuminati and make your dream come true . this is the chance for you now to become a member of the temple KINGDOM and get what you seek from us.if you are ready to become a member of Illuminati and realize your dream then-: whatsapp us or email= adamslord85@gmail.com
A NEW MEMBER WILL GIVEN THE SUM OF 20 MILLION DOLLARS, A CAR AND A HOUSE IN ANY PART OF THE WORLD. NOTE: WE ARE NOT FORCING ANYBODY FOR THIS. IF YOU ARE NOT INTERESTED PLEASE DON'T APPLY